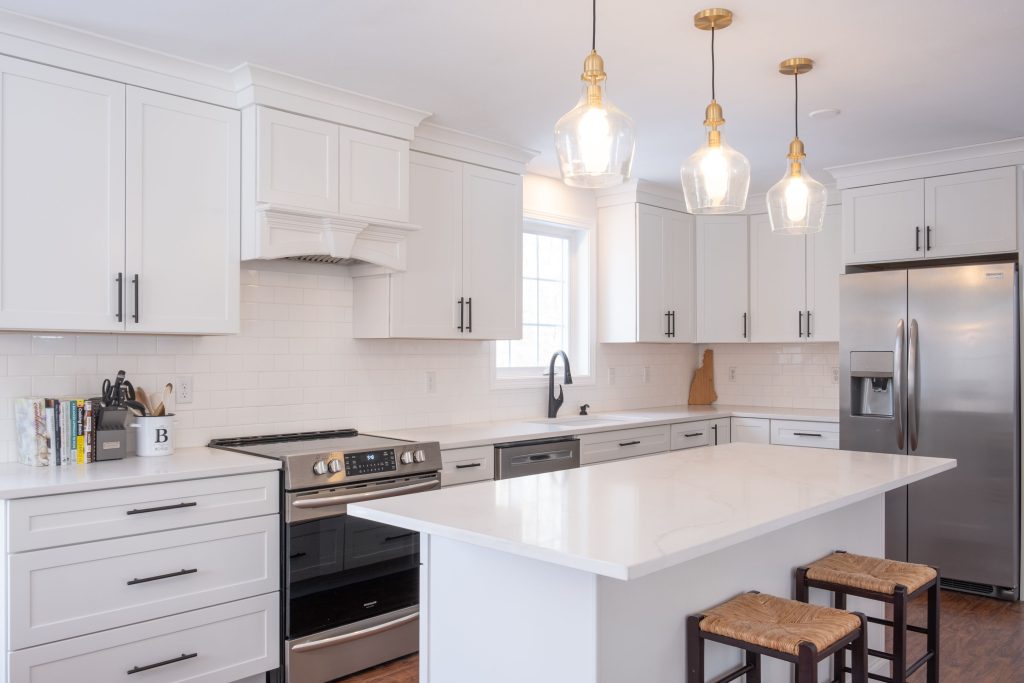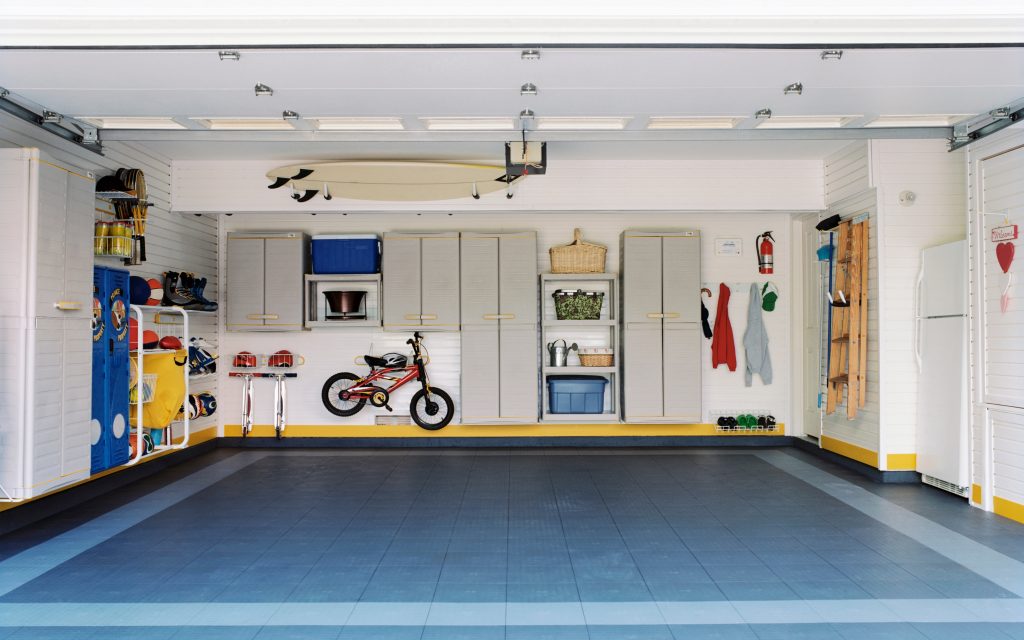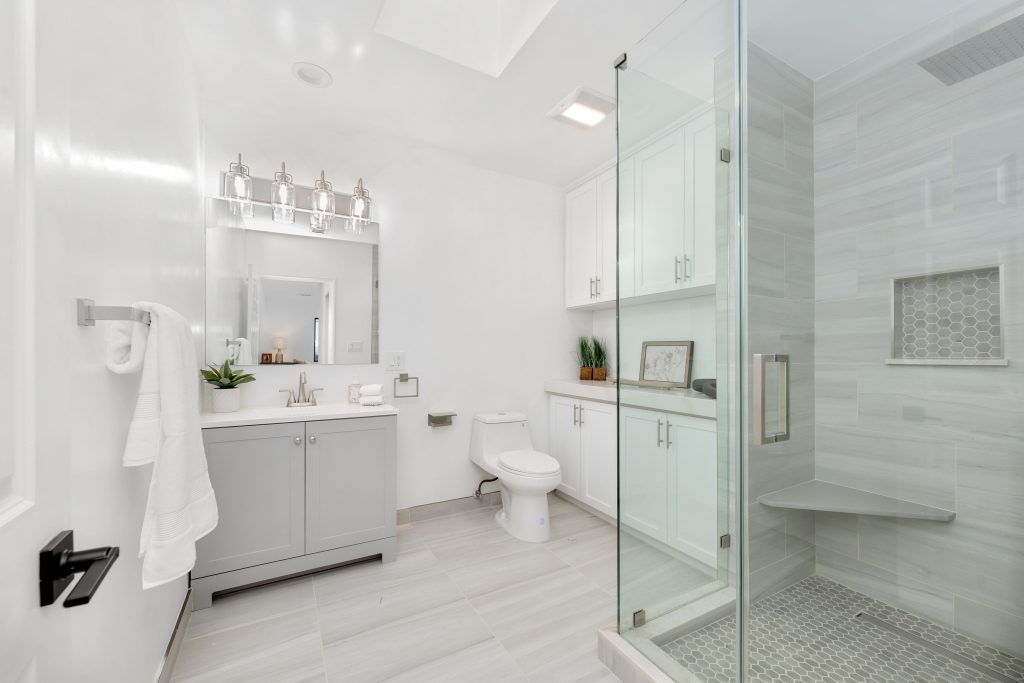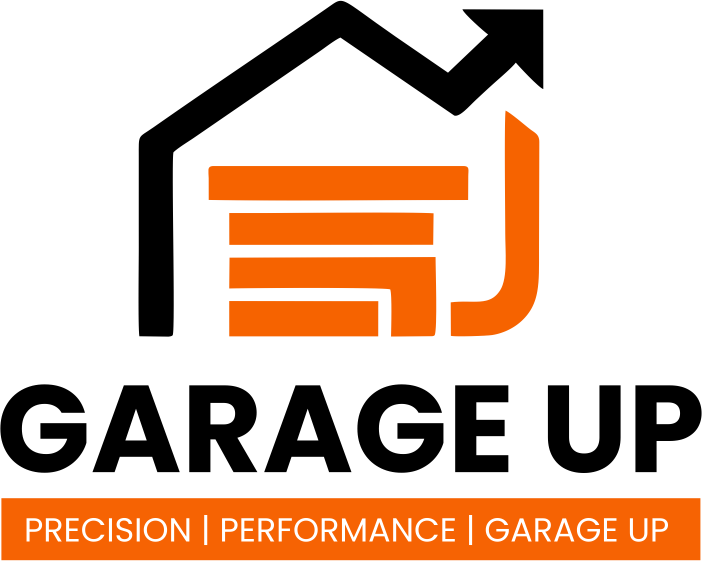Unlock Your Garage's Full Potential
We help you visualise your dream space, then make it a reality – stress-free and on budget.
Request an estimate

3D Design Service
Visualize Before You Finalize
At Garage Up, we believe that every successful project starts with a clear vision. That’s why we offer affordable 3D design services to help you visualize your space before any work begins.
Whether you’re planning a garage renovation, extension, or a completely new setup, our 3D design service provides a realistic preview of the final result. This means you can explore different layouts, materials, and features to make confident decisions—without any guesswork or costly surprises.
- See your space come to life with accurate digital renderings
- Make changes easily before committing to construction
- Save time and money by planning smarter
- Perfect for custom garage builds, storage solutions, and more

Garage
Visualize your dream garage before the first tool hits the wall.
Custom Layouts: Plan storage, workspace, and flow with precision.
Space Optimization: Maximize utility in every square foot.
Style Matching: Align your garage look with your home’s aesthetic.

Kitchen
See your future kitchen in full detail before renovations begin.
Cabinet & Countertop Previews: Choose the perfect finishes ahead of time.
Layout Efficiency: Plan ideal appliance and workflow placement.
Lighting & Color Harmony: Ensure visual balance in your space.

Bathroom
Get a clear picture of your bathroom upgrade before construction.
Fixture Placement: Perfectly plan vanities, tubs, and toilets.
Tile & Texture Visualization: Preview surface combinations in 3D.
Functional Flow: Test usability and layout in a virtual environment
Easy garage makeovers
Built to fit your garage goals
3D design preview
See it before we build it.
Trusted local service
Quality work, Kiwi-approved
